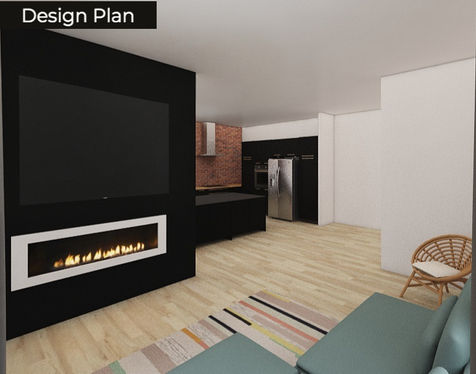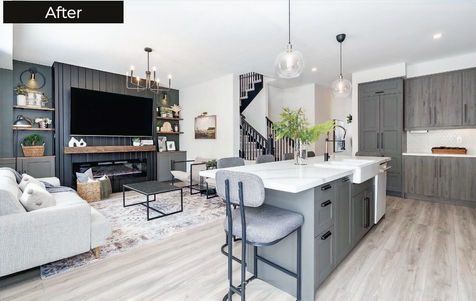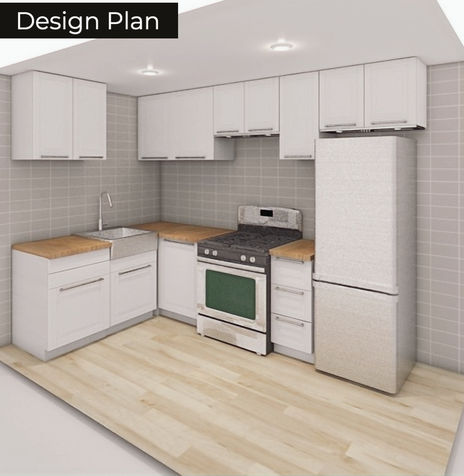
Kitchen and Living Space
Major Renovation
Industrial Modern Vibe

Scope of Work
-
Kitchen - custom Ikea flat black cabinets with oversized black quartz island, built in appliances and small appliance garage
-
Open Concept - remove supporting wall and install LVL, cladded in stained pine
-
Feature Wall - Custom Chicago - style brick veneer installed on 25 x 8 foot back wall (Show Stunner!)
-
Built in Fireplace - Napoleon dual sided electric fireplace hardwired inside supporting dividing wall with electrical for TV and lighting
-
Windows - black crank with decorative grills, casings, jams
-
Flooring and Trim- light - toned wide plank laminate and flat modern trim throughout
-
Plumbing - new lines run for sink, dishwasher and fridge line
-
Electrical - new lighting throughout including recessed pot lights pendants over island/dining room, and panel additions for hardwired appliances (cooktop, built in microwave, oven)
-
Mold Remediation - all drywall and studs containing mold safely removed and replaced
Kitchen and Family Room
Moderate Renovation
Vintage - Modern Farmhouse

Scope of Work
Kitchen
-
We kept the original cabinet perimeter but creating a two - tone effect with the addition of a dark grey shaker cabinets to compliment
-
Island was replaced in dark grey, doubling in size, accommodating a new farmhouse sink and cafe dishwasher.
-
Relocating the refrigerator to the back wall allowed us the space to install a huge appliance garage pantry with pull out drawers and a large food pantry adjacent to fridge
-
New Bianco Calcutta quartz counters and a marble - effect hex sheet backsplash were installed
-
Basic tile was replaced with stream-lined greyish toned light laminate throughout, to create a more cohesive look and to adjoin the spaces
Family Room
-
A frieplaced feature wall completes the space, in black shiplap surround, flanked by grey - toned built in cabinets for added storage
Bathroom Remodel
Moody Organic

Before
Design Plan
After

Fireplace Feature Walls
With Built - In Storage

Kitchen Facelift
Basement Apartment

Bathroom Renovations
Before and After

Pantry Redesign
Before and After

Laundry Room Transformations
Before and After

Stairwell Transformations
Before and After



























































